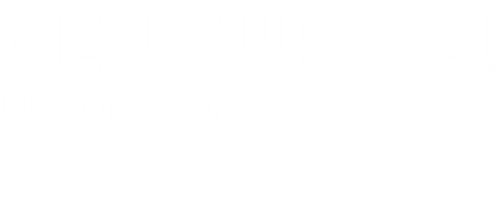


Sold
Listing Courtesy of: MLS PIN / Re/Max Insight / Brenda Mavroules Brophy
69 Russell St Peabody, MA 01960
Sold on 07/27/2021
$675,000 (USD)
MLS #:
72841113
72841113
Taxes
$5,111(2021)
$5,111(2021)
Lot Size
0.41 acres
0.41 acres
Type
Single-Family Home
Single-Family Home
Year Built
1952
1952
Style
Colonial
Colonial
County
Essex County
Essex County
Listed By
Brenda Mavroules Brophy, Re/Max Insight
Bought with
Victoria Dimino, Engel & Volkers Boston
Victoria Dimino, Engel & Volkers Boston
Source
MLS PIN
Last checked Dec 8 2025 at 4:34 AM GMT+0000
MLS PIN
Last checked Dec 8 2025 at 4:34 AM GMT+0000
Bathroom Details
Interior Features
- Appliances: Dishwasher
- Appliances: Microwave
- Appliances: Refrigerator
- Appliances: Range
- Wetbar
- Appliances: Disposal
- Appliances: Washer
- Appliances: Dryer
- Internet Available - Unknown
Kitchen
- Flooring - Hardwood
- Countertops - Stone/Granite/Solid
- Countertops - Upgraded
- Main Level
- Cabinets - Upgraded
- Dining Area
- Kitchen Island
- Open Floor Plan
- Recessed Lighting
- Stainless Steel Appliances
- Pantry
- Closet/Cabinets - Custom Built
- Breakfast Bar / Nook
- Gas Stove
- Remodeled
- Wet Bar
Lot Information
- Paved Drive
- Level
- Cleared
- Fenced/Enclosed
Property Features
- Fireplace: 1
- Foundation: Poured Concrete
Heating and Cooling
- Forced Air
- Gas
- Central Air
Basement Information
- Full
- Bulkhead
- Exterior Access
Flooring
- Tile
- Hardwood
Exterior Features
- Vinyl
- Roof: Asphalt/Fiberglass Shingles
Utility Information
- Utilities: Water: City/Town Water, Utility Connection: for Electric Dryer, Utility Connection: Washer Hookup, Electric: Circuit Breakers, Utility Connection: for Gas Range, Utility Connection: for Gas Oven, Utility Connection: Icemaker Connection, Electric: 220 Volts
- Sewer: Private Sewerage
- Energy: Insulated Windows, Storm Doors, Storm Windows
School Information
- Elementary School: Burke
- Middle School: Higgins
- High School: Pvmhs
Parking
- Off-Street
- Paved Driveway
Listing Price History
Date
Event
Price
% Change
$ (+/-)
Jun 02, 2021
Listed
$634,900
-
-
Disclaimer: The property listing data and information, or the Images, set forth herein wereprovided to MLS Property Information Network, Inc. from third party sources, including sellers, lessors, landlords and public records, and were compiled by MLS Property Information Network, Inc. The property listing data and information, and the Images, are for the personal, non commercial use of consumers having a good faith interest in purchasing, leasing or renting listed properties of the type displayed to them and may not be used for any purpose other than to identify prospective properties which such consumers may have a good faith interest in purchasing, leasing or renting. MLS Property Information Network, Inc. and its subscribers disclaim any and all representations and warranties as to the accuracy of the property listing data and information, or as to the accuracy of any of the Images, set forth herein. © 2025 MLS Property Information Network, Inc.. 12/7/25 20:34




Description