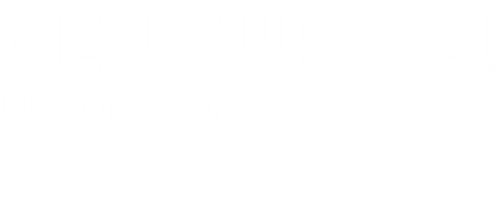


Sold
Listing Courtesy of: MLS PIN / Century 21 North East / Victoria "Vicky" Dimino
349 Waverley Rd North Andover, MA 01845
Sold on 04/19/2022
$686,000 (USD)
MLS #:
72940592
72940592
Taxes
$5,939(2021)
$5,939(2021)
Lot Size
10,598 SQFT
10,598 SQFT
Type
Single-Family Home
Single-Family Home
Year Built
1948
1948
Style
Cape
Cape
County
Essex County
Essex County
Listed By
Victoria "Vicky" Dimino, Century 21 North East
Bought with
Joanna Schlansky, Elite Realty Experts, LLC
Joanna Schlansky, Elite Realty Experts, LLC
Source
MLS PIN
Last checked Dec 8 2025 at 4:34 AM GMT+0000
MLS PIN
Last checked Dec 8 2025 at 4:34 AM GMT+0000
Bathroom Details
Interior Features
- Appliances: Dishwasher
- Appliances: Oven - Energy Star
- Appliances: Refrigerator
- Cable Available
Kitchen
- Kitchen Island
- Recessed Lighting
- Stainless Steel Appliances
- Pantry
- Closet/Cabinets - Custom Built
- Flooring - Stone/Ceramic Tile
- Wainscoting
- Decorative Molding
- Breakfast Bar / Nook
- Balcony - Exterior
- Ceiling - Beamed
- Balcony / Deck
Lot Information
- Paved Drive
- Corner
- Gentle Slope
Property Features
- Fireplace: 1
- Foundation: Fieldstone
Heating and Cooling
- Gas
- Forced Air
- Window Ac
Basement Information
- Full
- Interior Access
- Garage Access
- Partially Finished
- Walk Out
- Exterior Access
Flooring
- Wood
- Tile
Exterior Features
- Shingles
- Clapboard
- Roof: Asphalt/Fiberglass Shingles
Utility Information
- Utilities: Water: City/Town Water, Utility Connection: for Electric Dryer, Utility Connection: Washer Hookup, Utility Connection: for Gas Range
- Sewer: City/Town Sewer
- Energy: Insulated Windows
Garage
- Attached
Parking
- Off-Street
- Paved Driveway
Listing Price History
Date
Event
Price
% Change
$ (+/-)
Feb 08, 2022
Listed
$619,000
-
-
Disclaimer: The property listing data and information, or the Images, set forth herein wereprovided to MLS Property Information Network, Inc. from third party sources, including sellers, lessors, landlords and public records, and were compiled by MLS Property Information Network, Inc. The property listing data and information, and the Images, are for the personal, non commercial use of consumers having a good faith interest in purchasing, leasing or renting listed properties of the type displayed to them and may not be used for any purpose other than to identify prospective properties which such consumers may have a good faith interest in purchasing, leasing or renting. MLS Property Information Network, Inc. and its subscribers disclaim any and all representations and warranties as to the accuracy of the property listing data and information, or as to the accuracy of any of the Images, set forth herein. © 2025 MLS Property Information Network, Inc.. 12/7/25 20:34




Description